Compact Bathroom Shower Design Tips
Corner showers utilize space efficiently by fitting into the corner of a bathroom, freeing up room for other fixtures and storage. These layouts often feature sliding or pivot doors to optimize access and minimize space usage.
Walk-in showers are popular for small bathrooms due to their open appearance and easy accessibility. Frameless glass enclosures create a seamless look, making the bathroom appear larger and more inviting.
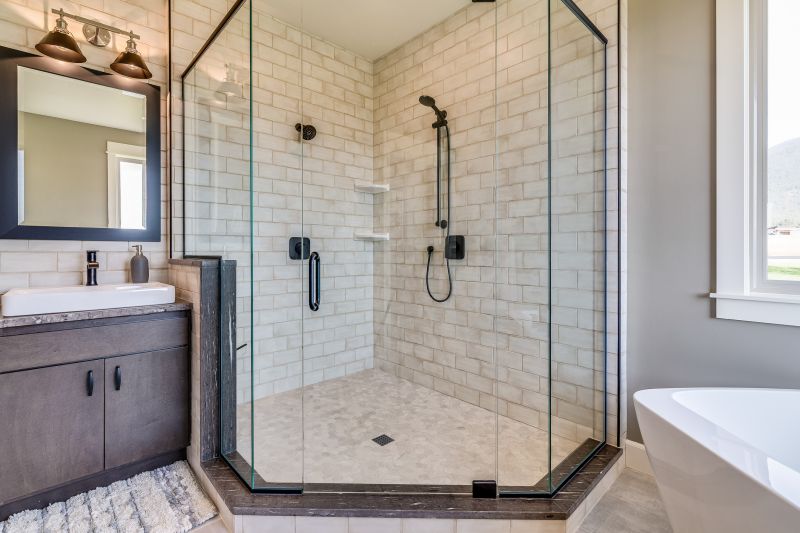
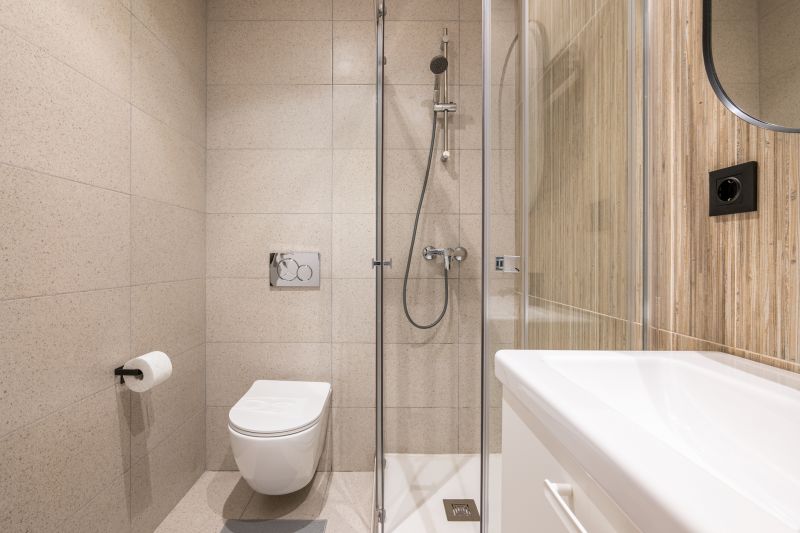
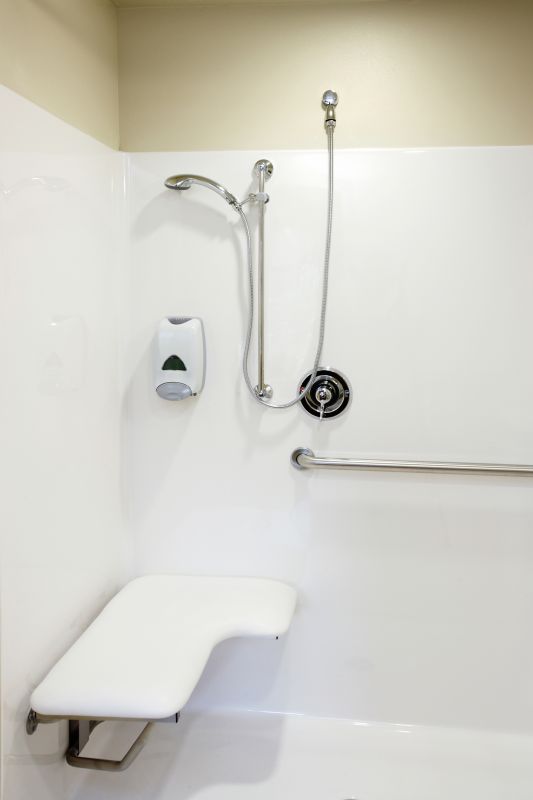
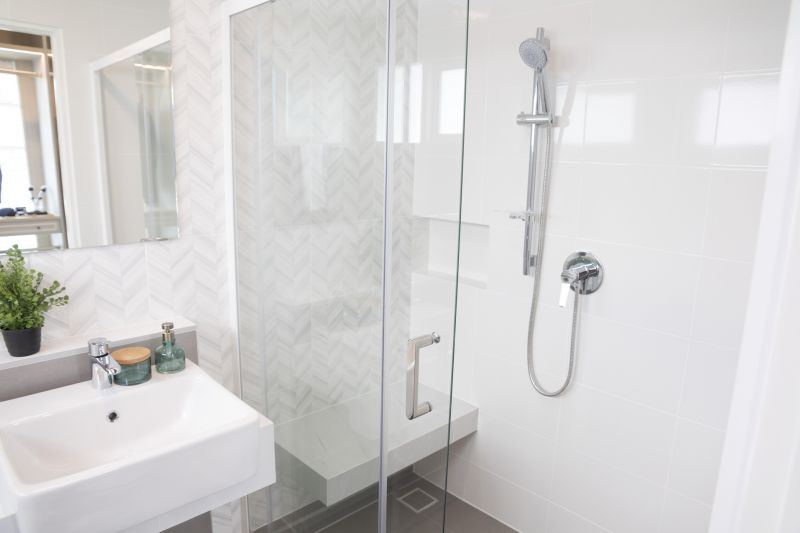
In small bathroom designs, the choice of materials and fixtures plays a significant role in creating a sense of space. Light-colored tiles and reflective surfaces help to bounce light around the room, making it feel more open. Incorporating built-in niches and shelves reduces clutter and maintains a clean appearance. Shower doors made of clear glass eliminate visual barriers, enhancing the sense of openness. Additionally, choosing compact fixtures and fixtures with sleek profiles maximizes available space without sacrificing functionality.
Combining a shower with a bathtub can be an effective use of space, offering versatility for bathing and showering in small bathrooms. Compact tubs with integrated shower heads optimize the layout.
Sliding doors are ideal for small spaces as they do not require extra room to open outward, making them practical for tight layouts.
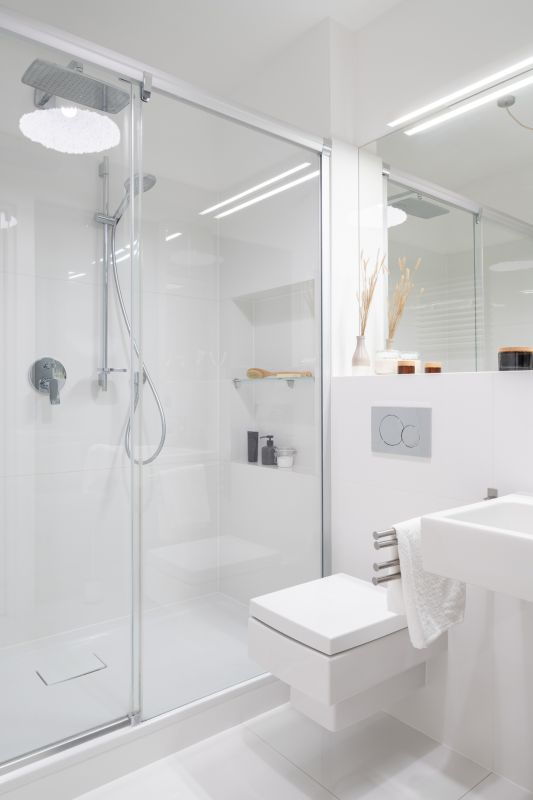
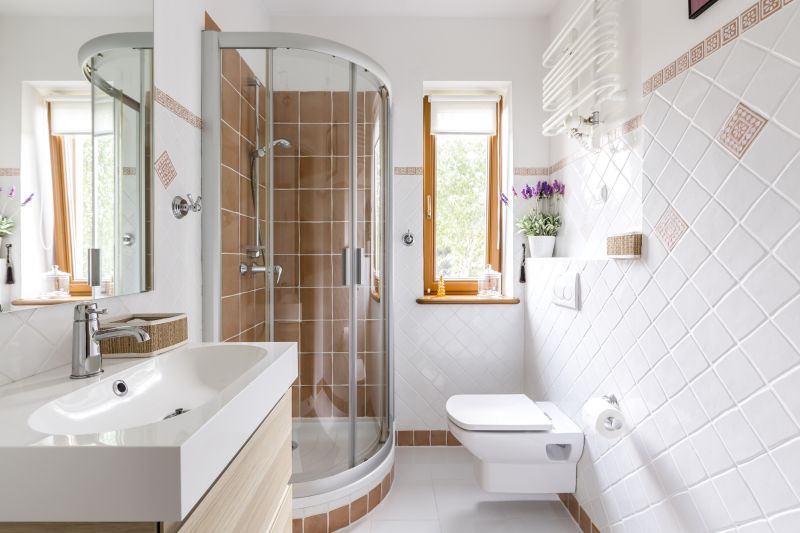
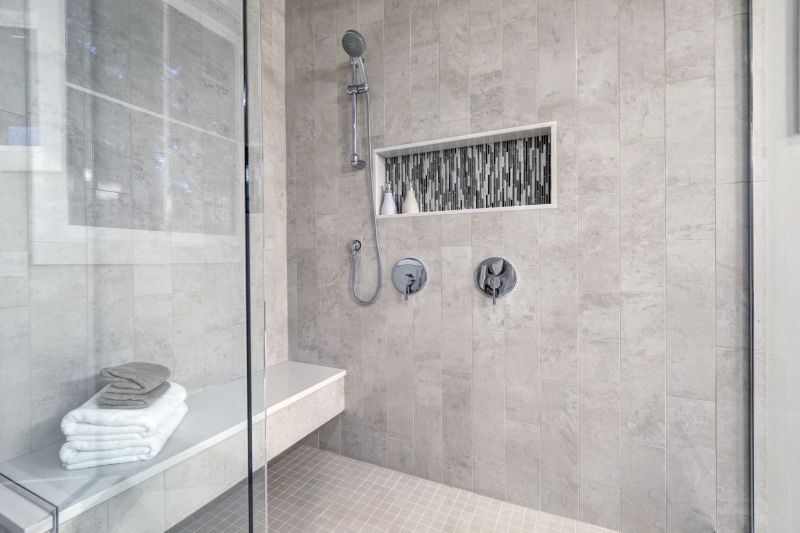
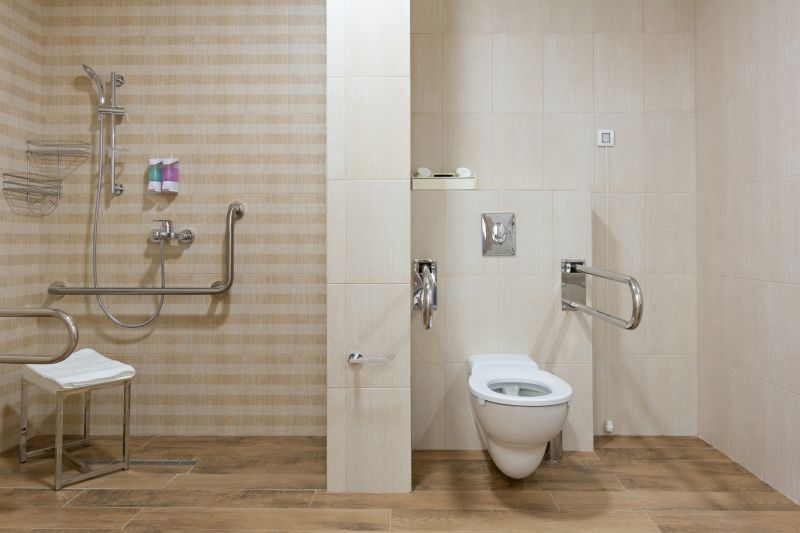
Effective lighting is crucial in small bathroom showers to enhance the sense of space and brightness. Recessed lighting fixtures provide ample illumination without occupying additional space. Ventilation is also important to prevent moisture buildup and maintain a fresh environment. Properly designed small showers incorporate these elements to create a comfortable and functional space that feels larger than its actual footprint. Attention to detail in layout and fixtures can significantly improve usability and aesthetic appeal.




